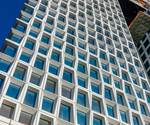Bcomp, Temca achieve intricate composite cladding for French school façade
A combination of flax and glass fibers went into the development of 880 openwork, shade-providing panels for an international school in France.
In a collaborative effort, Bcomp’s (Fribourg, Switzerland) flax fiber composites and Temca’s (Xertigny, France) manufacturing expertise have been combined to create the cladding panels for the façade of the new Cité Scolaire Internationale Jacques Chirac in Marseille, France. Designed by Rudy Ricciotti and manufactured by Temca for general contractor Bouygues Bâtiment Sud-Est (BBSE), the shade-providing panels are assembled into an intricate, decorative trellis that clads 5,000 square meters of the school building.
The trellis is made of 880 openwork panels, using five different molded shapes arranged to achieve energy efficiency by adapting shading to sunlight exposure, while maintaining a distinctive building design. Almost 8,000 square meters of ampliTex technical fabric was used, making it the biggest architectural project to date featuring Bcomp’s biocomposites.
The panels, a combination of glass fiber-reinforced polyester and ampliTex fibers, were manufactured using RTM. Each panel is coated with a white gelcoat formulated to withstand exposure to outdoor elements like UV rays, rain and pollution. The materials also meets fire requirement specifications.
According to partners, the novel cladding offers numerous benefits in addition to its nature-inspired aesthetic, which is visible from both classrooms and street level. The panels were designed and carefully placed in positions on the building’s façade to obscure the levels of heat and glare in specific locations. Consequently, they will play an important role in keeping interior spaces cooler and reducing energy demands to improve the building’s environmental footprint.
The integration of flax fibers in the composite materials used for the panels also reduces the weight of the openwork cladding. Weighing between 18-37 kilograms each, the panels are mounted to the building’s exterior using stainless steel inserts bonded with structural adhesives, lightweighting the façade relative to standard materials like concrete.
“Bcomp's active collaboration made it possible to industrialize a high-performance flax-based composite,” Jean-Claude Boudière, chairman at Temca, says. Each of the Temca contacts involved in the façades of the building praised the aesthetic and functional qualities of the parts as well as the ease of assembly on the building.”
The façades of the school, which opened in September 2024, were designed by architects Rudy Ricciotti and Roland Carta, known for their contributions to the Marseille’s MuCEM - Museum of European and Mediterranean Civilizations. Lamoureux & Ricciotti Ingénierie managed structural issues and façade engineering. The entire construction project was overseen by Bouygues Bâtiment Sud-Est.
The French Scientific and Technical Centre for Building (CSTB) was involved in the qualification of this cladding and delivered an Experimental Technical Assessment (ATEx) for the project.
“To our knowledge, this is the first architectural project of this size featuring natural fibers,” adds Paolo Dassi, industry manager at Bcomp. “Sustainable lightweighting is not just for automotive vehicles!”
Related Content
-
Plant tour: Teijin Carbon America Inc., Greenwood, S.C., U.S.
In 2018, Teijin broke ground on a facility that is reportedly the largest capacity carbon fiber line currently in existence. The line has been fully functional for nearly two years and has plenty of room for expansion.
-
ASCEND program update: Designing next-gen, high-rate auto and aerospace composites
GKN Aerospace, McLaren Automotive and U.K.-based partners share goals and progress aiming at high-rate, Industry 4.0-enabled, sustainable materials and processes.
-
Sulapac introduces Sulapac Flow 1.7 to replace PLA, ABS and PP in FDM, FGF
Available as filament and granules for extrusion, new wood composite matches properties yet is compostable, eliminates microplastics and reduces carbon footprint.











.jpg;maxWidth=300;quality=90)




