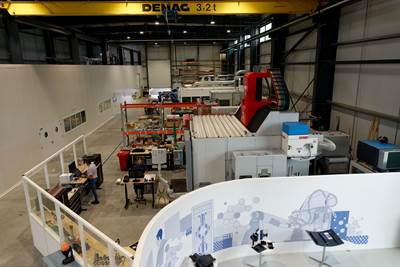An FRP facelift
When the University of Valencia's business school expanded its facilities, it turned to fire-rated composite structures to fabricate the 7000-sq-m of façade used to help modernize the structures.
Share
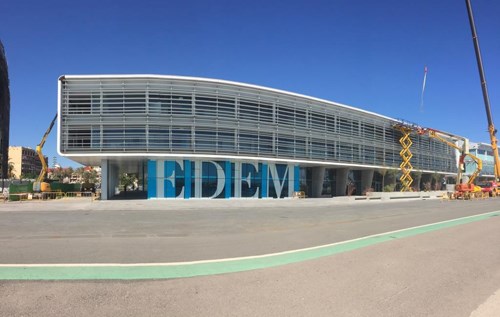
The EDEM Escuela de Empresarios Business School at the University of Valencia recently expanded into three harbor buildings, which now feature 7,000m2 of fire-rated composite façade.
The EDEM Escuela de Empresarios Business School, at the University of Valencia (Valencia, Spain), is a private non-profit foundation, set up in 2002 to support the business sector training future business leaders, executives and entrepreneurs. As part of a major expansion of the school, three harbor buildings that were formerly part of the Port of Valencia have been combined, redesigned and refurbished inside and out, and now feature a modern new façade manufactured from a fire-rated all-composite system.
The new EDEM building, officially opened in September 2015, was designed by the Spanish architect D. Jose Marti, principal architect of R Studio Arquitectura (Valencia). Marti’s design vision has created a modern new learning and study environment, with open spaces, natural light and panoramic waterfront views across the harbor. The new 7,000m2 façade, which covers the entire length of the original three buildings, is constructed from a composite system using Scott Bader Company Ltd.’s Crestapol 1212 high-performance acrylic resin for all parts. The façade comprises of 15,000m of FRP pultruded profiles and 2,050 moulded parts with 100 shape and size combinations; each composite part had to pass the EN UNE 13501-1 Cs2d0 fire standard.
The new exterior building design has areas with traditional flat wall panel cladding, but is largely made up of elliptical slats in front of new floor-to-ceiling windows. The horizontal and vertical composite slating system used in different sections of the new façade offers a shutter-like appearance, providing natural daylight and shade, preventing the building from overheating during hot summer months.
A critical factor in resin matrix selection was the high filler loading of 170 phr by weight of alumina trihydrate (ATH) needed to pass the EN UNE 13501 fire specification. As such, Crestapol 1212 was specified and used to produce all of the 2,050 molded parts as well as the 15,000m of GRP pultruded profiles.
The production of all the molded components for the new façade was carried out by Miraplas S.L. at its purpose-built 44,000m2 factory in Monforte del Cid, in southern Spain. The three production methods used by Miraplas were hand lay-up, light resin transfer molding (RTM) and compression moulding. A total of 1,200 flat sandwich cladding panels was fabricated (light RTM and compression molding), each 30 mm thick, in various lengths and widths. The panels feature the same cored laminate design, with alumina trihydrate (ATH)-filled Crestapol 1212 resin, a rigid 25-mm polyisocyanurate (PIR) insulation core and ROVICORE FR glass fiber reinforcements in the sandwich outer skins.
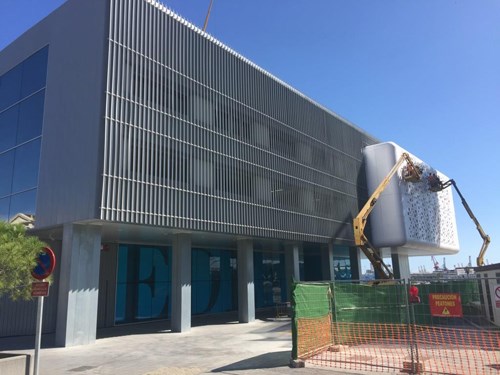
The façade features 2,050 molded composite parts and 15,000m of pultruded profiles. The key to meeting fire resistance requirements was the use of alumina trihydrade (ATH) in Scott Bader's Crestapol 1212 acrylic resin matrix.
Around 800 elliptical L-shaped vertical support slats were produced by RTM to the same sandwich laminate specification. The remaining 50 GRP parts used to cover sections of the structural steel building frame and provide mechanical fixings points for the GRP sandwich cladding panels and slats, use a conventional monolithic glass fiber-reinforced specification, but again had to be EN fire rated, so all of these hand lay-up molded parts used Crestapol 1212 170phr ATH-filled as the specified resin.
Antonio Mira, general manager, Miraplas S.L., says, “Being able to use Crestapol for this major project with so many different parts, whatever the production process, was a big help for productivity and gave us increased confidence that each of the 2,050 parts would meet the EN fire rating and still achieve the lightweight specification and mechanical properties needed for this project. Miraplas has worked with Crestapol 1212 on other building façade projects and we know we can produce complex shaped lightweight parts which have excellent long-term performance.”
The 15,000m of pultruded profiles, also required in a variety of dimensions and profile shapes, were subcontracted to Polymec S.L. and Tecnipul Composites S.L.
Related Content
Composites UK launches best practice guide for composites tooling
“Mould Tooling for Fibre-Reinforced Polymer Composites” is latest in Composites UK’s series of good practice guides, available online for free.
Read MoreToray, University of Chicago speed up polymer recycling R&D
A jointly developed multi-scale computational predictive technique can accurately predict viscoelasticity from the chemical structures of polymers, ramping up product maturation.
Read MoreDaher inaugurates Learning Center for training aeronautical talent
Daher offers a concrete solution to the shortage of qualified professionals in aerospace, providing a range of technical programs that prepare workers for the sector’s rigorous demands.
Read MoreThe Native Lab launches composites course training membership plan
Courses that touch on the fundamentals of composite materials, design, analysis and more are available for individuals and companies alike through TNL’s online platform.
Read MoreRead Next
All-recycled, needle-punched nonwoven CFRP slashes carbon footprint of Formula 2 seat
Dallara and Tenowo collaborate to produce a race-ready Formula 2 seat using recycled carbon fiber, reducing CO2 emissions by 97.5% compared to virgin materials.
Read MoreDeveloping bonded composite repair for ships, offshore units
Bureau Veritas and industry partners issue guidelines and pave the way for certification via StrengthBond Offshore project.
Read MorePlant tour: Daher Shap’in TechCenter and composites production plant, Saint-Aignan-de-Grandlieu, France
Co-located R&D and production advance OOA thermosets, thermoplastics, welding, recycling and digital technologies for faster processing and certification of lighter, more sustainable composites.
Read More



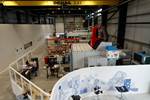



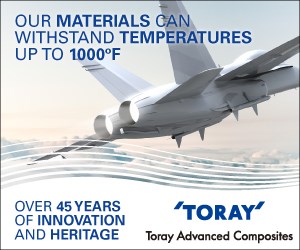
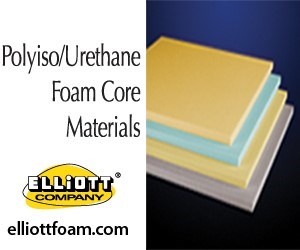


.jpg;maxWidth=300;quality=90)









