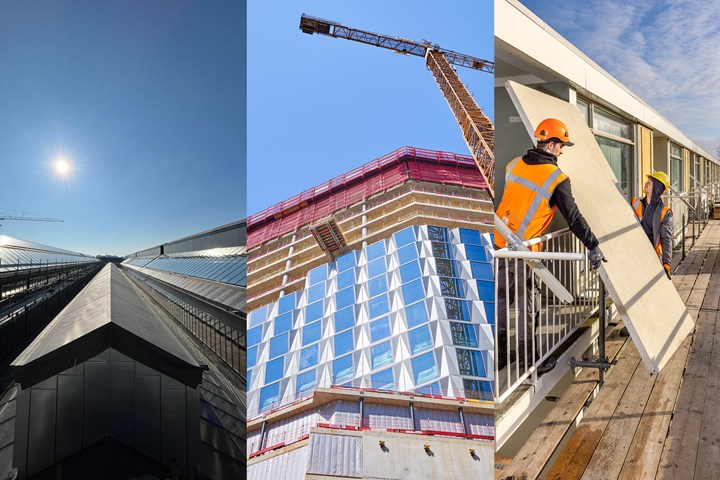Duplicor biocomposite cladding aids redevelopment of ABN AMRO office building in Amsterdam
Chosen for low CO2 footprint, RC value >9, fire resistance, light weight and high strength, Duplicor façade structures are key to two-story extension.
Share
Facade elements for redevelopment of the ABN AMRO building use Duplicor biocomposites. Source | Duplicor
Office redevelopment of Dutch bank ABN AMRO (Amsterdam) has begun. When completed in 2027, it will house almost 11,000 employees and be more sustainable than required by the Paris Climate Agreement — 3 years ahead of ABN AMRO's own target. A key part of this redevelopment is enabled by Duplicor (the biocomposite brand of Holland Composites, Lelystad, Netherlands) composite façade structures, extending the office complex with a two-story topping. The biocomposite prepreg panels were chosen for their sustainability, low CO2 footprint, high insulation (RC value >9) and light weight combined with high structural strength.
ABN AMRO has set the ambition for all its offices to comply with the Paris Climate Agreement by 2030. The aim of this redevelopment is to renew, expand and “future proof” the existing building, instead of opting for new construction. In addition, 10,500 square meters of solar panels will be installed on the roof and façade to significantly reduce energy consumption.
The Duplicor façade elements will be faced with clay-fired and glazed tile finish to preserve the characteristic architectural value of the original building. In addition, Duplicor’s high fire safety — meeting fire standard B S1 D0 according to NEN-EN 13501 SBI — means there is no flame spread in case of fire.
Duplicor is proud to have worked in collaboration with property developer Edge Technologies, the original building architects Broekbakema, project architects BTC and project manager BAM Bouw en Techniek, to help achieve this renewed green home for ABN AMRO employees.
Related Content
-
PEEK vs. PEKK vs. PAEK and continuous compression molding
Suppliers of thermoplastics and carbon fiber chime in regarding PEEK vs. PEKK, and now PAEK, as well as in-situ consolidation — the supply chain for thermoplastic tape composites continues to evolve.
-
Sulapac introduces Sulapac Flow 1.7 to replace PLA, ABS and PP in FDM, FGF
Available as filament and granules for extrusion, new wood composite matches properties yet is compostable, eliminates microplastics and reduces carbon footprint.
-
Combining multifunctional thermoplastic composites, additive manufacturing for next-gen airframe structures
The DOMMINIO project combines AFP with 3D printed gyroid cores, embedded SHM sensors and smart materials for induction-driven disassembly of parts at end of life.



