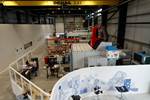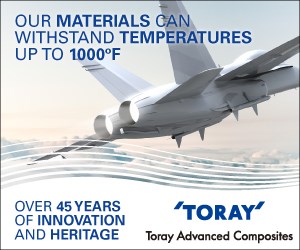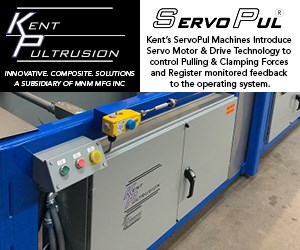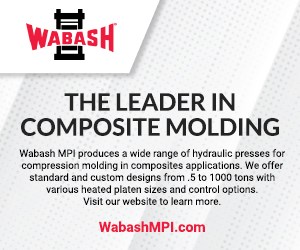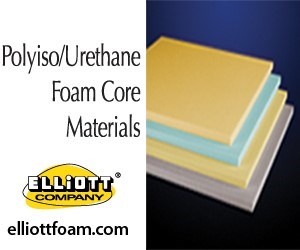FRP forms enable fluted concrete column design
The Century Project, a 42-story luxury condominium tower in Los Angeles, Calif. , designed by Robert A. M.
The Century Project, a 42-story luxury condominium tower in Los Angeles, Calif., designed by Robert A.M. Stern Architects (New York, N.Y.) and under construction since June 2007, required top-notch construction techniques and refined detailing. For the 200 fluted concrete columns that support the balconies on the nearly 1 million ft² (92,900m²) elliptically-shaped building's upper floors, the project's architectural firm-of-record, HKS Inc. (Dallas, Texas), enlisted the help of the project's concrete contractor, Webcor Concrete (San Mateo, Calif.). Although Webcor considered steel and plastic concepts for the formwork, a composite solution from Molded Fiber Glass Construction Products (MFG-CP, Independence, Kan.) was judged to be the best approach. MFG-CP produced 15 custom fluted column forms and many standard round column forms, says MFG-CP's sales and marketing manager, Joe Kusiak.
According to Kusiak, forms had to provide sufficient flexural strength to support the typical 13-ft long, 3-ft diameter (4m long, 1m diameter) poured concrete sections and had to strip or release easily from the concrete to ensure a "lavishly smooth" surface finish to meet the project's aesthetics. To achieve these goals, MFG-CP's designers developed a four-piece form — that is, each piece forms one-quarter of the column circumference — with raised flanges along each seam for joining. The forms were hand layed in shaped fiberglass cavity molds. After application of a Frekote mold release, supplied by Henkel Corp. (Rocky Hill, Conn.,), the mold surface was gel coated. The next step was to apply 24-oz/yd² woven E-glass roving from Owens Corning Composite Materials LLC (Toledo, Ohio) followed by a "core" layer of 3-oz/yd² chopped strand mat, and then another ply of woven roving. The layup was wet out with general-purpose polyester resin supplied by AOC Resins (Collierville, Tenn.). "The mold included details to create the integral joining flanges," notes Kusiak.
On the job site, a chemically reactive release agent is applied to the inside of the form, and, after installation of the rebar and base, approximately 3 yd³ of concrete are poured into the form in about three minutes. Metal "coil bolts" with large threads hold the form segments together. After a day or two, the forms are "stripped" off, easily accomplished thanks to the four-piece design, and reused. The project's architect, Patrick Treadway, says, "The fluted concrete columns were more cost-effective than the originally conceived precast or stone options and have saved construction time."
Related Content
-
3D-woven composites find success in aerospace, space
CAMX 2024: Bally Ribbon Mills experts are displaying the company’s various joints, thermal protection system (TPS) technologies and other 3D woven composites for mission-critical applications.
-
PEEK vs. PEKK vs. PAEK and continuous compression molding
Suppliers of thermoplastics and carbon fiber chime in regarding PEEK vs. PEKK, and now PAEK, as well as in-situ consolidation — the supply chain for thermoplastic tape composites continues to evolve.
-
Plant tour: Albany Engineered Composites, Rochester, N.H., U.S.
Efficient, high-quality, well-controlled composites manufacturing at volume is the mantra for this 3D weaving specialist.



