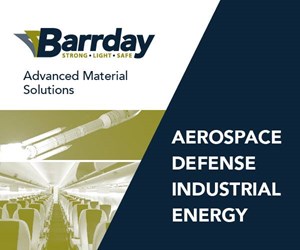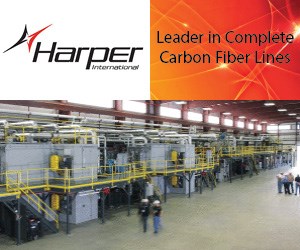Reinforced concrete incorporated into sustainable building design
A Chicago apartment complex uses glass fiber-reinforced concrete facade cladding as part of its climate-friendly construction.

Source | Rieder
A recently-built Chicago apartment building, designed by architect Jeanne Gang and called Solstice on the Park, incorporates glass fiber concrete facade cladding to combine high-rise architecture with climate-friendly construction.
Located in the Hyde Park district in the South Side of Chicago, the new tower block attempts to reconcile ecology and architectural character in an urban context, providing designers with an example to follow for other similar projects.
Significant to the design of the building is its facade cladding, made of glass fiber-reinforced concrete from Rieder (Maishofen, Austria), a provider of concrete solutions. More than 4,000 square meters of the 13-millimeter-thin panels cover the building. The texture and color of the panels were designed to match the character of the district’s sandstone and brick buildings.
Related Content
-
Al Seer Marine, Abu Dhabi Maritime unveil world’s largest 3D-printed boat
Holding the new Guinness World Record at 11.98 meters, the 3D-printed composite water taxi used a CEAD Flexbot to print two hulls in less than 12 days.
-
Understanding vacuum bagging layers in production, repair
Recognizing the functions of each layer in a vacuum bag schedule can help users discover what vacuum bag schedules work best for their application.
-
Composites manufacturing for general aviation aircraft
General aviation, certified and experimental, has increasingly embraced composites over the decades, a path further driven by leveraged innovation in materials and processes and the evolving AAM market.

.jpg;width=70;height=70;mode=crop)














