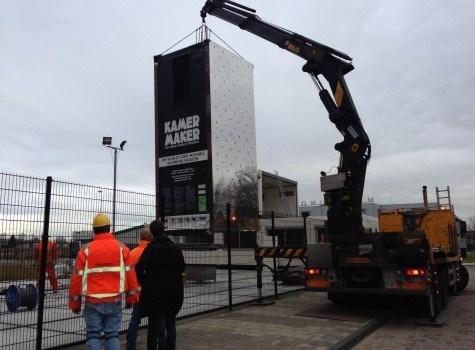Building a house, with a 3-D printer
A Dutch project is working with Henkel on an effort to 3-D print an entire house to help evaluate material and manufacturing strategies.

As if 3-D printing isn’t buzzy enough these days (see our blog posted by Ginger Gardiner on Feb. 5 about new additive manufacturing technologies), CompositesWorld learned this week about a Dutch project that aims to print an entire house. Spearheaded by unconventional architectural firm DUS (Amsterdam, The Netherlands), a consortium of companies including material supplier Henkel (Düsseldorf, Germany) has started work on the “3D Print Canal House” project using an open-source, large-scale printer based on the Ultimaker technique, dubbed the KamerMaker (“room-builder” in Dutch). The project started a year ago, when scale models were initially printed. Now, the 20-ft/6.1m tall printing machine has been moved into place at Tolhuisweg 7 in Amsterdam, and has begun printing full-scale wall panels and innovative furniture for a traditional-style Amsterdam canal house. Printing started on Jan. 6, and is progressing. Each honeycomb-structured panel reportedly takes about one week to be formed. The material being used at present is a bio-based hot melt plastic from Henkel.
According to DUS founding partner Hedwig Heinsman, writing on the firm’s Web site, the digital building process is intended to foster a unique “open source construction site” that functions as an exhibition and event space as well as a platform for knowledge exchange. “It’s learning by doing. We wanted to see how 3-D printing could be used in architecture and construction. We’re working in an open source manner where we can architecturally beta-test and ask our visitors to provide input and knowledge to improve the technique.” She adds that the 3-D printed canal house will test the influence of digital technology “at the scale of the city.” Visitors to the site can buy tickets to watch the creation of panels and to learn more about additive manufacturing. Heinsman has been quoted as saying that the goal isn’t to make a house per se, but to test out different designs and materials, and that panels will be built, then recycled and rebuilt, many times, looking for ways to reduce construction waste.
Turns out this isn’t the only building project using 3-D printing. Another blog (storiesbywilliams.com/2014/03/14/the-3d-printing-revolution-amsterdams-kamermaker-house/) talks about two more architectural entities exploring the technology for producing housing. Janjaap Ruijssenaars has designed the Landscape House, and London-based Softkill Design is working on the ProtoHouse concept, both of which employ radical design and plastic materials to ultimately reduce housing material usage and waste.
Learn more about the Canal House project and the KamerMaker at the project’s Web site, 3dprintcanalhouse.com. Click on the Videos button to see the process in action.
Related Content
-
Sustainable Infrastructure Systems creates fiber-reinforced post-consumer plastic structural panels
Australian composites manufacturer offers a scalable building solution, already established in a pedestrian bridge application, to tackle unprocessed soft plastics waste.
-
Plant tour: BeSpline/Addcomp, Sherbrooke, QC, Canada
Composites automation specialist increases access to next-gen technologies, including novel AFP systems and unique 3D parts using adaptive molds.
-
Gatorbar, NEG, ExxonMobil join forces for composite rebar
ExxonMobil’s Materia Proxima polyolefin thermoset resin systems and glass fiber from NEG-US is used to produce GatorBar, an industry-leading, glass fiber-reinforced composite rebar (GFRP).
















