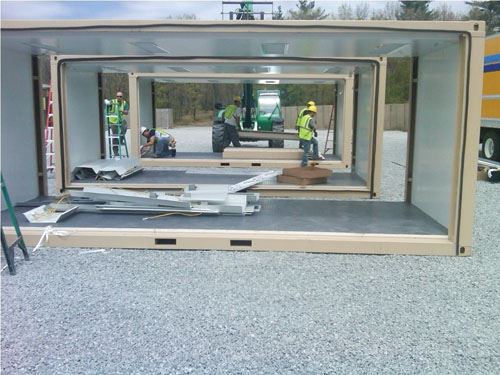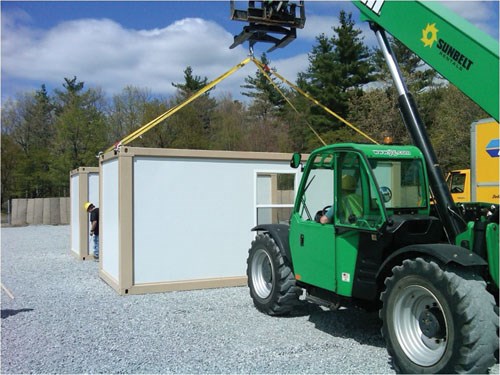The rise of Man Camps
Composites also are transforming the temporary, transportable housing market. A recent example is the Man Camp concept — efficient, portable, modular housing manufactured with composite walls, floors and roofs and marketed by TekModo LLC (Elkhart, Ind.) and partner firm Allied Composite Technologies (ACT, Rochester Hills, Mich.).
Beyond gains in the more enduring forms of architecture, composites also are transforming the temporary, transportable housing market. A recent example is the Man Camp concept — efficient, portable, modular housing manufactured with composite walls, floors and roofs and marketed by TekModo LLC (Elkhart, Ind.) and partner firm Allied Composite Technologies (ACT, Rochester Hills, Mich.). Man Camps already have been deployed by the U.S. military and by oil and mining companies in remote locations.
ACT produces unidirectional glass fiber-reinforced thermoplastic tapes, which it has trademarked ACTtape, using glass rovings from PPG Industries Inc. (Cheswick, Pa.) and polypropylene (or polyethylene terephthalate) resin from proprietary suppliers. ACTtape is converted to ACTtek sheet in a laminating process, and that sheet is used to create the housing panels, which are trademarked CosmoLite, says TekModo partner Marc LaCounte, who is leading the commercialization effort. The housing panels are sandwich constructions, he explains, with four-ply ACTtek [0°/90°/0°/90°] faceskins enclosing a 5-inch/130-mm thick high-density polyurethane foam core supplied by BASF Corp. – Building Systems (Shakopee, Minn.). The lightweight and impact-resistant panels are molded in standard 9-ft/2.8m widths. “The 9-ft width becomes the wall height during erection, providing ample head room,” explains LaCounte. Unbroken panel lengths can extend to 50 ft/15.4m to accommodate large, open interior spaces, such as dining halls or gymnasiums.
At installation, the panels are supported by a steel exoskeleton, or picture-frame structure, with folding, hinged brackets at each corner. Multiple exoskeleton structures can be bolted together to form dormitory-style rooms. They also can be stacked for two-story spaces, and living spaces can be configured in a number of ways to suit the inhabitants. Door and window openings are easily cut in the composite panels, and the system is designed to be deployed quickly, assembled rapidly and relocated with ease. “The ruggedized material has a low coefficient of thermal expansion and the panels are well-insulated,” LaCounte adds, “so the concept works in both cold and hot climates.”
The CosmoLite and steel structures are shipped in a flat, compressed format. One standard flatbed truck can transport 1,280 ft2/119m2 of living space. Compared to competitive modular building products, TekModo’s structure can reportedly be set up 75 percent faster, and the end products are 42 percent more energy efficient.
Related Content
-
Mighty Buildings opens new factory in Monterrey, Mexico
Company takes next step in strategy to scale rapid development and construction of 3D-printed, climate-resilient, carbon-neutral homes leveraged by patented composite materials.
-
Composite SIPs for more affordable, efficient and sustainable buildings
LiteSIP panels and modules enable framing in days, cutting structural labor and total cost by up to 70% and 30%, respectively, while increasing energy efficiency and durability.
-
Composites end markets: Infrastructure and construction (2024)
Composites are increasingly used in applications like building facades, bridges, utility poles, wastewater treatment pipes, repair solutions and more.














