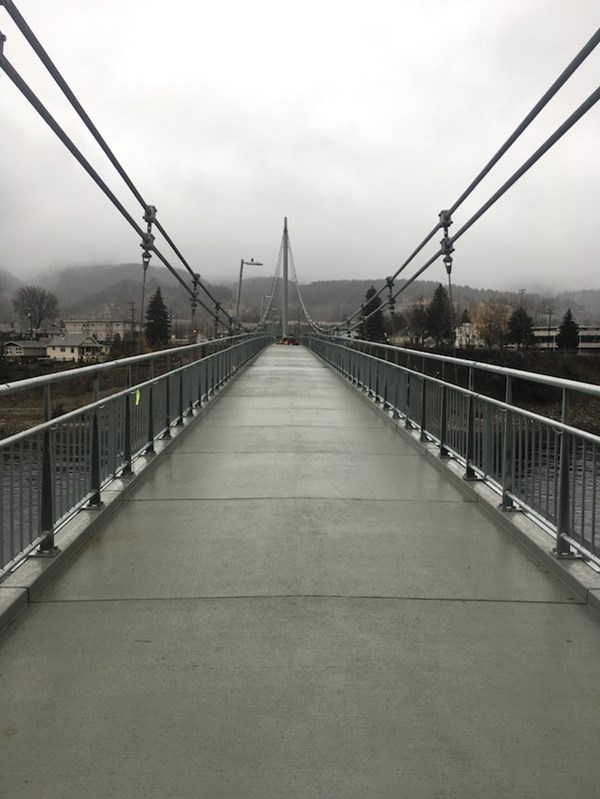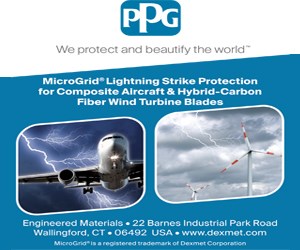Composites used to update century-old bridge
FRP composites gives British Columbia City a lightweight pedestrian bridge deck solution.
Composite Advantage (Dayton, Ohio) recently detailed its work on the completion of the Columbia River Skywalk bridge with an FRP solution. The City of Trail, British Columbia permanently closed a nearly century-old vehicle bridge and this move tasked the Regional District of Kootenay Boundary with rerouting a new sewer pipe bridge across the Columbia River. Both the city and the RDKB recognized a one-time opportunity to add other utilities and construct a new pedestrian bridge from advanced material in a coordinated work effort.
The project dictated a prefabricated, lightweight bridge deck product. Showing the importance of SEO, an internet search by engineers at COWI Bridge led the project management group to Composite Advantage and its FiberSPAN integrated pedestrian bridge system.
“There were a couple of challenges that made FRP composites the right choice for this application,” says Composite Advantage President Scott Reeve. “The pedestrian bridge deck had to be built in conjunction with the sewer pipe bridge. But that meant there was little to no access underneath the structure for installing the bridge deck panels. Rugged conditions at the river gorge also meant we needed to simplify construction at the work site.”
Installation of the 300m Columbia River Skywalk began in 2015. FRP panels— specified in four different shapes ranging from wide to narrow including a trapezoid shape for transition and cut-outs to accommodate steel masts—were prefabricated with LED lighting and features that included crowns, curbs, flexible shapes and rail connections. Insets were also molded into the undersides of the FRP panels to clear splices and bolts in the steel girders. Deck width for the bridge’s tower section was 7m. The structure’s span section was 4m wide. Tower deck panels had a variable thickness from 79mm to 145mm with a 2 percent crown in the center of the deck panels. Span sections were prefabricated with a variable thickness ranging from 109mm to 145mm with a 2 percent crown in the center of the deck panel.
Bridge deck panels were staged at the work site. Once the first few panels were lifted onto the steel girders with a light crane, workmen were able to move out onto the deck to continue placing and fastening panels. Steel clips were bolted to the bottoms of the panels to connect with steel stringers. A grey non-slip surface was applied to the deck.
The bridge was opened to the public in December 2016. The skywalk has been engineered to support foot traffic, a cycling route and a 4-Track emergency vehicle with a trailer.

Related Content
-
Swedish parking garage to incorporate decommissioned wind blades
Architect Jonas Lloyd is working with Vattenfall to design the multistory building with a wind blade façade, targeting eco-friendly buildings and creative ways to remove blades from landfills.
-
CCG FRP panels rehabilitate historic Northamption Street Bridge
High-strength, composite molded, prefabricated panels solve weight problems for the heavily-trafficked bridge, providing cantilever sidewalks for wider shared use paths.
-
CCG meets customer demand with StormStrong utility pole lineup
Additional diameters build on the portfolio of resilient FRP pole structures for distribution and light pole customers.











.jpg;maxWidth=300;quality=90)




