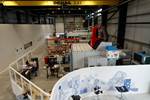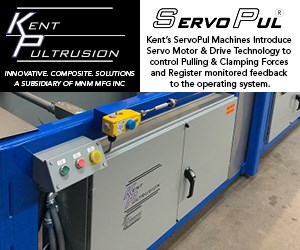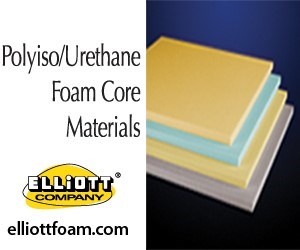FRP Two way Joist System The Answer For Cleanroom Concrete Flooring
When electronics giant Texas Instruments Inc. (TI, Dallas, Texas) spec'd the 200,000 ft2 (18,850m2) multistory cleanroom for its new semiconductor manufacturing facility, it needed to accommodate not only strict indoor air quality requirements but heavy structural loads as well. The cleanroom was designated as the
When electronics giant Texas Instruments Inc. (TI, Dallas, Texas) spec'd the 200,000 ft2 (18,850m2) multistory cleanroom for its new semiconductor manufacturing facility, it needed to accommodate not only strict indoor air quality requirements but heavy structural loads as well. The cleanroom was designated as the place where TI would build advanced semiconductors for wireless, broadband and digital consumer applications.
Since heavy equipment would be used, concrete floors were a necessity. Cleanroom architects Alfonso Mercurio and Assoc. (Rome, Italy) put Capform Construction Group (Carrollton, Texas) in charge of the project's concrete formwork. Capform elected to use a two-way joist system for the concrete floors, because it would meet both performance and aesthetic goals, the latter by creating a "waffle" look to the underside of the finished flooring. For help with the formwork, Capform turned to Molded Fiber Glass Construction Products Co. (MFG, Independence, Kan.), a producer of rentable, reusable fiber-reinforced plastic waffle-pan-dome forms in 30 standard sizes.
MFG compression molds the waffle pans in matched metal tools, using MFG's own sheet molding compound (SMC) formulation, made from glass fiber supplied by Owens Corning (Toledo, Ohio) and impregnated with resin from AOC (Collierville, Tenn.). Cycle times range from three to five minutes, at temperatures of 295°F to 300°F (146°C to 149°C). Once the mold is closed and heat and pressure are applied, the forms require about two minutes to cure.
Capform rented 8,000 14-inch/36-cm deep by 24-inch/61-cm square waffle pans with 19-inch/48-cm square domes. To pour the floors, Capform could simply build flat deck frames to support the forms, which were arranged on the deck. Steel rebar was then installed and the concrete pour could commence. Blow holes built into the pans enabled crews to use an air compressor to "pop" the forms from the cured concrete once the deck frame was disassembled, revealing the waffle effect. A half million ft2 (46,450m2) of concrete was poured in sections of about 8,000 ft2 (743m2) each. The waffle forms proved durable - each was used 10 to 15 times during the project. Use of the forms permitted completion of the concrete floor pour in five months instead of the expected six months.
Related Content
-
Novel composite technology replaces welded joints in tubular structures
The Tree Composites TC-joint replaces traditional welding in jacket foundations for offshore wind turbine generator applications, advancing the world’s quest for fast, sustainable energy deployment.
-
Plant tour: Albany Engineered Composites, Rochester, N.H., U.S.
Efficient, high-quality, well-controlled composites manufacturing at volume is the mantra for this 3D weaving specialist.
-
VIDEO: One-Piece, OOA Infusion for Aerospace Composites
Tier-1 aerostructures manufacturer Spirit AeroSystems developed an out-of-autoclave (OOA), one-shot resin infusion process to reduce weight, labor and fasteners for a multi-spar aircraft torque box.












