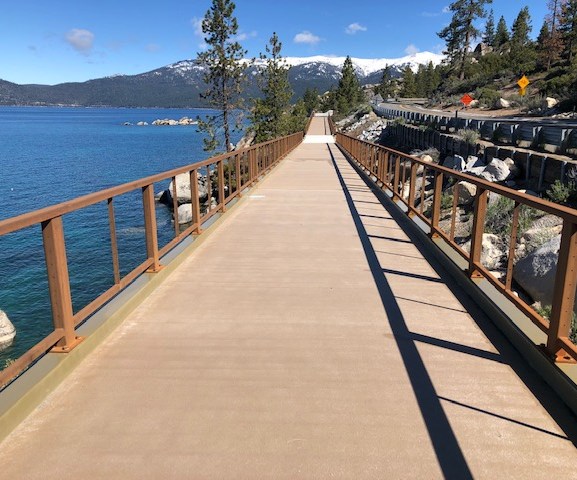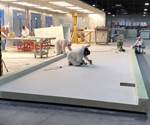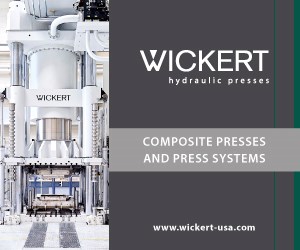FRP system used in Nevada shared-use path project
Composite Advantage’s FiberSPAN fiber-reinforced polymer (FRP) system was used to build five prefabricated bridge sections for the recently-opened trail.

Source | Composite Advantage
Composite Advantage’s (Dayton, Ohio, U.S.) fiber-reinforced polymer (FRP) FiberSPAN system was recently used by the Nevada Department of Transportation (NDOT) to build a shared-use path along Nevada’s State Route 28. The NDOT and the Tahoe Transportation District opened the new Tahoe East Shore Trail in June of this year.
Traveled by more than 1 million visitors every year, State Route 28 is a two-lane, mountainside road bordering 11 miles of Lake Tahoe’s undeveloped shoreline. NDOT initiated a shared-use path project to support expectations of doubled traffic over the next 20 years, while protecting the area’s ecosystem and dealing with problems of limited parking at the site and lack of safe access points. FiberSPAN was chosen to meet the demands of constructing a shared-use path on the region’s uneven slopes.
“The scope of the project meant FRP had to take on a larger role in terms of performance,” says Scott Reeve, president of Composite Advantage.
Each bridge span section was delivered as a prefabricated unit of steel beams, FRP deck and railing. “In most FRP bridge applications,” Reeve explains, “the steel support beams or trusses provide the primary load carrying structure. But in this case, we had to design FRP sections to act as the shear diaphragm for the stringers. We bonded the connection between the deck and steel beams with structural methyl methacrylate adhesive to permit complete shear transfer between the steel and FRP.”
Composite Advantage began prefabricating panels at its manufacturing facility in 2017, enabling technicians to bond and mechanically bolt FRP panels to the steel for higher quality, reduced costs and minimized construction activities at the job site.

An FRP bridge deck at Composite Advantage is being prepared for finishing, as seen in a recent CW plant tour.
CW photo | Scott Francis
Read more about the bridges’ fabrication in CW’s recent plant tour of the Dayton facility.
Thirty-two 40-foot bridge span sections were installed on an 11-mile section of the path. The spans were grouped to create five distinct bridges, used in areas where the slope was too steep to provide flat walking surfaces.
FRP decks were 134 inches wide and had a 5-inch structural thickness at the thinnest section, with a 1% cross slope. The panels were coated with a 1/8-inch non-slip polymer aggregate surface, and weigh 8.8 psf. The deck weight including wear surface, curbs and railing was 12 psf. Specification requirements called for a uniform live load of 90 psf pedestrian loading. Mid-span deflection of the deck was limited to L/500 and the mid-span deflection of the superstructure was limited to L/360. Vehicle maximum loading was rated at H-5 for a rear axle load of 8,000 pounds. Mid-span FRP deflection was limited to L/300, and uplift load was rated at 30 psf.
“The response has been so positive that there are prospective plans to extend the path created by FRP pedestrian decking,” Reeve says.
Related Content
-
CCG meets customer demand with StormStrong utility pole lineup
Additional diameters build on the portfolio of resilient FRP pole structures for distribution and light pole customers.
-
Composites reinvent infrastructure
Celebrating National Composites Week, CW shares ways in which composites continue to evolve the way we approach infrastructure projects.
-
SGL Carbon carbon fiber enables German road bridge milestone
A 64-meter road bridge installed with carbon fiber reinforcement is said to feature a first in modern European bridge construction, in addition to reducing construction costs and CO2 emissions.

.jpg;width=70;height=70;mode=crop)














