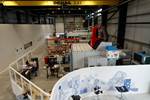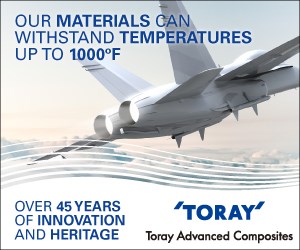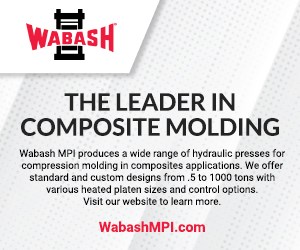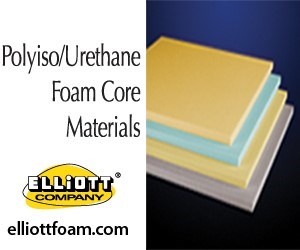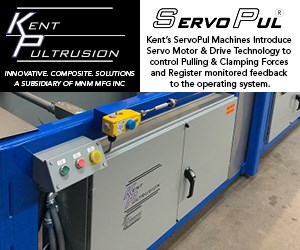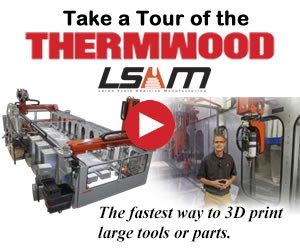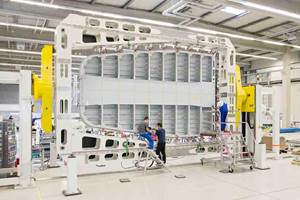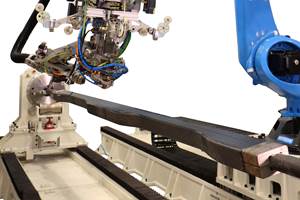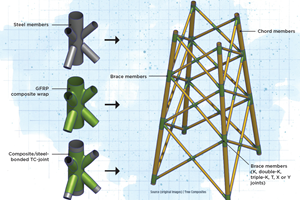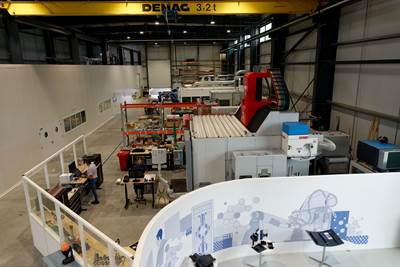Engineering Insights: Pedestrian Bridge Makes Case for Composites
Infusion molded deck incorporates high-performance core, which facilitates fast processing.
The arguments for composite bridge applications are compelling: rapid construction affords minimal traffic disruption; there is no metal to corrode and, thus, no long-term maintenance; and light weight allows an increase in a span’s load classification, to name just three. With more than half a million bridges in the U.S. alone, and a fifth of those now rated as substandard, a vast market for composite bridge designs has seemed tantalizingly near for years but, to date, has not materialized.
Why not? The primary barrier is up-front cost: Composite materials cost more than steel and concrete and constitute a greater proportion of total project costs. Further, to avoid conservatism and material waste, more complicated and time-consuming designs are required — the design phase for a typical steel-and-concrete structure consumes about 4 percent of total project cost while a fiber-reinforced polymer (FRP) design might account for 10 percent or more. Although a convincing case can be made for lower lifecycle costs, civil engineers’ focus on acquisition costs, in response to budgetary constraints, means alternative FRP designs have a hard time competing.
That paradigm might be shifting, says Scott Reeve, president of Composite Advantage (Dayton, Ohio). The company is in the process of completing fabrication of 14,000 ft2 (1,300m2) of composite decking for the Anacostia River Walk pedestrian bridge, based on a design originally developed at the National Composite Center (NCC) in Dayton. The pedestrian bridge will span an active railroad corridor near Washington, D.C., connecting bicycle and pedestrian trails that run roughly parallel to the tracks on opposite sides. The approach ramps and bridge will form a lazy “S” at the crossing point.
In contrast to some recent bridge designs discussed in CT (see “Related Content,” at left), the Anacostia pedestrian bridge deck is a cost-competitive hybrid design that incorporates an integrally molded, composite sandwich deck supported by steel girders.
A Better Sandwich
“Molded bridge deck products offer maximum design flexibility,” says Reeve, a longtime proponent of composites, who acknowledges that the majority of FRP bridge decks installed so far have been made with pultruded components. “With a molded design, a wide range of ply laminate combinations can be used for the skins, and the core can be customized in a range of depths for tailored stiffness.” The combination of skins and core enables the design and manufacture of deck panels that will work with any configuration of underlying steel support beams. Reeve explains that the project’s inexpensive tooling concepts have helped keep the project’s cost down, despite the one-off, noncontinuous fabrication process.
The design of the Anacostia footbridge was dictated by a multitude of factors, among them the American Association of State Highway and Transportation Officials (AASHTO) Guide Specifications for the Design of Pedestrian Bridges. The Guide specifies a live load of 4,070 Pa (85 lb/ft2) and a deflection requirement of L/500 — that is, the distance between the girders used in this case, 8 ft/2.5m, divided by 500, permits a maximum allowable deflection of 0.19 inch/4.8 mm. For the cantilevered outside sections that extend beyond the girders, the deflection limit was L/300. In addition, the Americans with Disabilities Act (ADA) mandates that the bridge be handicap and wheelchair accessible, which required a wider deck and much longer approach ramps, featuring gradual curves and gentle slopes.
Because the bridge was to be installed in a park, aesthetics were equally important. The U.S. Park Service, the District of Columbia Department of Transportation (DDOT) and the railway corridor’s operator, CSXT Railroad, worked together with the NCC, the School of Engineering at the University of Alabama at Birmingham (UAB) and architects from Kidd Plosser Sprague (KPS, Birmingham, Ala.) to come up with a functional yet unobtrusive design. The plan included a tunnel-like enclosing fence over the central span that crosses the tracks as well as an 8-ft/2.5m high fence on the side of the bridge’s north approach ramp that faces the tracks to prevent objects from falling on the railroad right-of-way.
With the stiffness and deflection targets dictated, says Reeve, the deck panels were designed with 0.3-inch/7.62-mm thick stitched laminate skins and 3-inch/76.2-mm thick TYCOR G6 fiber-reinforced, closed-cell foam core for a total panel thickness of 3.6 inches/91 mm. The trademarked TYCOR materials are manufactured by WebCore Technologies Inc. (Miamisburg, Ohio). Skin reinforcements, supplied by Vectorply Corp. (Phenix City, Ala.), are a combination of multiaxial and unidirectional stitched fabrics. The layup consists of 55-oz. unidirectional fabric and 40-oz. multiaxial fabric with the majority of the fibers oriented along the width of the panel for maximum strength and stiffness transverse to the support beams. Laminate fiber content is 70 percent.
To accommodate the bridge’s complex plan, two types of panels were designed: 1) simple, rectangular panels for the straight section that will cross over the railroad tracks and form the lower ends of the approach ramps, and 2) curved panels for the approach ramps themselves. Rectangular panels are 16 ft/4.95m wide and 8.25 ft/2.54m long; the shorter dimension is the travel direction. At both ends (along the 16-ft/4.95m dimension) the panels “step down” to form joint sections, 78.7 mm/3.1 inches thick, that accommodate upper and lower solid laminate FRP splice plates. The curved sections have not yet been fabricated because the final bridge length and, therefore, the degree of panel curvature has yet to be determined (pending the final utility location). But Reeve says that the curved panels will be made to the same thickness, with identical step-down sections for the splice plates.
Reeve asserts that the TYCOR fiber-reinforced-foam core is an important enabling technology for the project. “Sticks” or strips of machined low-density foam are wound with E-glass rovings in a double-helix architecture. The wound strips then are consolidated in a laminating press to form a slab in which hot-melt scrim cloth and an upper and lower woven biaxial facing fabric hold the strips together. The number of reinforcing E-glass windings, the facing fabric’s areal weight, the foam density and the strip widths can be tai-lored for a specific application’s shear and compression loads, creating a core that functions as a drop-in kit. For the Anacostia panels, the step-down sections obviously have thinner cores. To make up for the reduced thickness, explains Reeve, the core in the step-down areas is wrapped with additional fibers to maintain the same shear properties as the rest of the panel.
Further, notes Reeve, TYCOR is intended to work in concert with WebCore’s infusion process, which it calls WIP: “A key factor in our selection of a molded sandwich construction for this deck was the manufacturing and structural advantages of the WebCore TYCOR product and infusion process. When such large deck areas are needed, an automated process is necessary for both high volume and high quality.”
During infusion, the core’s internal shear webs act as resin conduits, enabling rapid resin flow through the center of the core and out to the skins for faster wetout. When cured, the glass rovings form stiff composite shear webs that are well anchored, both to the core facesheets and the sandwich skins, providing z-directional reinforcement that gives the panel both high specific strength and resistance to delamination. WebCore’s Rod Brecht points out that TYCOR’s directional core reinforcement works well in applications like bridge decks, which are governed by stiffness and deflection requirements, with one primary load-span direction: “TYCOR’s mechanical properties are the same as, and in some cases better than, PVC foams and end-grain balsa core, and can save weight and cost, particularly in thick sandwich sections.” However, he notes that the company also designs core with fiber and fabric reinforcement configurations that can produce more balanced shear properties for other types of applications.
High-Quality, Low-Cost Manufacturing
To produce the Anacostia panels, the team created simple tooling, using dimensional lumber and concrete. Removable steel edge strips form the panel step-downs. Panels are infused with vinyl ester resin supplied by Reichhold Inc. (Research Triangle Park, N.C.). In addition to its good structural and moisture-resistant properties, the resin incorporates a UV inhibitor and has a Class 2 fire rating. After the tool is sealed with a reusable, flexible “lid” that functions like an upper tool, the infusion process, which combines the WebCore WIP process and RTM light, takes about 40 minutes. The panels are allowed to cure at ambient temperature for four hours.
The curved approach-ramp panels will be manufactured in molds shaped to the required radius, and cores will be premachined to that shape to enable quick layup.
The project designers intend to use a metallic Z-clip fastener, bolted into the bottom of the panels, to affix panels to the flanges of the supporting girders (see photo, lower left). Holes will be drilled in each panel to accommodate the blind threaded inserts that accept the clip bolts. Laboratory testing of the deck panel and the pullout strength of the Z-clip fasteners showed no pullout even at loads more than 10 times greater than design loads. The safety factor on the deck panels is at least 10, says Reeve.
According to Reeve, this project and several others like it (also in progress) demonstrate that production of large, molded deck panels can save both manufacturing and assembly time.
“With this type of design, you use only the amount of material you need,” he notes, pointing out that the lower panel weight, when compared to concrete, brings benefits that cascade through the project, allowing the use of lighter steel girders and less massive abutments as well as reducing the cost of both installation labor and equipment. Taken together, all of these factors overcome the “FRP premium,” making this hybrid bridge concept competitive with steel-reinforced concrete.
Related Content
COMPINNOV TP2 project promotes use of thermoplastics in aerospace
Completed in 2023, COMPINNOV TP2 explored thermoplastic composites, enhancing the understanding between prepregs and production methods to foster the potential for French aerospace innovation.
Read MoreFrom the CW Archives: Airbus A400M cargo door
The inaugural CW From the Archives revisits Sara Black’s 2007 story on out-of-autoclave infusion used to fabricate the massive composite upper cargo door for the Airbus A400M military airlifter.
Read MoreMFFD thermoplastic floor beams — OOA consolidation for next-gen TPC aerostructures
GKN Fokker and Mikrosam develop AFP for the Multifunctional Fuselage Demonstrator’s floor beams and OOA consolidation of 6-meter spars for TPC rudders, elevators and tails.
Read MoreNovel composite technology replaces welded joints in tubular structures
The Tree Composites TC-joint replaces traditional welding in jacket foundations for offshore wind turbine generator applications, advancing the world’s quest for fast, sustainable energy deployment.
Read MoreRead Next
VIDEO: High-volume processing for fiberglass components
Cannon Ergos, a company specializing in high-ton presses and equipment for composites fabrication and plastics processing, displayed automotive and industrial components at CAMX 2024.
Read MorePlant tour: Daher Shap’in TechCenter and composites production plant, Saint-Aignan-de-Grandlieu, France
Co-located R&D and production advance OOA thermosets, thermoplastics, welding, recycling and digital technologies for faster processing and certification of lighter, more sustainable composites.
Read MoreDeveloping bonded composite repair for ships, offshore units
Bureau Veritas and industry partners issue guidelines and pave the way for certification via StrengthBond Offshore project.
Read More


