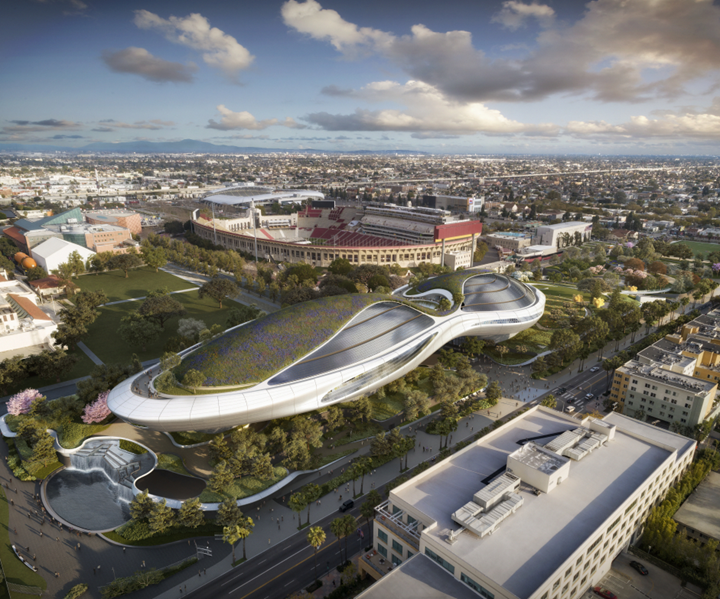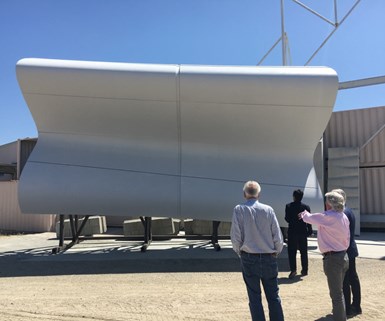Lucas Museum of Narrative Art uses GFRP base isolation system
The GFRP panels enable the building’s curvilinear shape and are lightweight enough for the base isolation system to rock in the event of an earthquake.

Source | Lucas Museum of Narrative Art
The Architect’s Newspaper reported on May 13 that the Lucas Museum of Narrative Art (Los Angeles, Calif., U.S.), under construction since 2018, will be set on a base isolation system made entirely of glass fiber-reinforced plastic (GFRP), which suits both the institute’s curvilinear facade, and protects it in the event of an earthquake.
The project began in 2014 when the firm, MAD Architects (Beijing, China), won an international design competition that tasked participants with translating the Lucas brand into a landmark piece of architecture. Named after its chief benefactor, filmmaker George Lucas, the 290,000-square-foot building is likened to a spaceship, as it contains no right angles. Maintaining a permanent collection and rotating exhibits dedicated to narrative art, the institute also houses theaters, classrooms and a research library. From its center, the structure spans 185 feet.

Lucas Museum FRP panel mock-up | Source: Lucas Museum of Narrative Art
The building rests on a base isolation system that will gently rock the structure in the event of an earthquake. However, for that system to work, the design team had to be mindful of the weight of the outer paneling, or rainscreen. As a result, the design team — including the architect-of-record Stantec and facade consultant Walter P. Moore — opted for GFRP, a composite material a fraction of the weight of glass fiber-reinforced concrete (GFRC) which is popular among architects designing curvilinear structures. The smooth exterior surface the composite material yields also allows panels to interlock easily.
To begin construction of the museum, the modeling information was sent to Kreysler & Associates’ (American Canyon, Calif., U.S.) production facility, where each of the 1,500 GFRP panels is being fabricated. There, molds are machined from tooling board and robotics are used to scan finished panels to verify their dimensions and cut the panels to shape before honing them to a smooth finish. The panels will then be shipped to the construction site at Exposition Park in Los Angeles, where, beginning June 2020, they will be installed in a secondary structure of variegated trusses branching off the primary structure, which is predominantly made up of straight beams. The museum is scheduled for completion in 2021.
Click here for the orginal report in Architect’s Newspaper, which includes additional images and drawings.
Related Content
-
Composites end markets: Infrastructure and construction (2024)
Composites are increasingly used in applications like building facades, bridges, utility poles, wastewater treatment pipes, repair solutions and more.
-
Novel composite technology replaces welded joints in tubular structures
The Tree Composites TC-joint replaces traditional welding in jacket foundations for offshore wind turbine generator applications, advancing the world’s quest for fast, sustainable energy deployment.
-
Swedish parking garage to incorporate decommissioned wind blades
Architect Jonas Lloyd is working with Vattenfall to design the multistory building with a wind blade façade, targeting eco-friendly buildings and creative ways to remove blades from landfills.
















